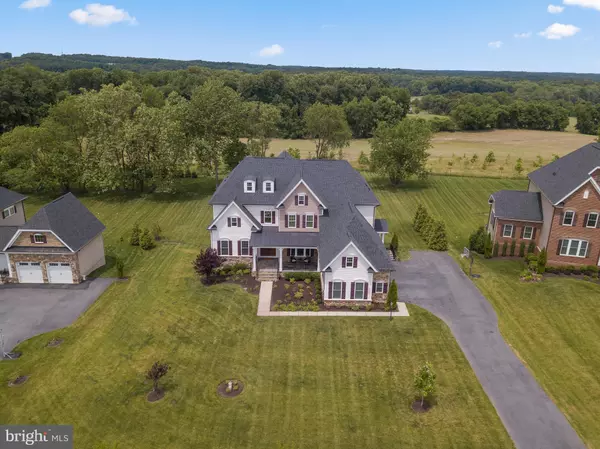For more information regarding the value of a property, please contact us for a free consultation.
Key Details
Sold Price $1,582,500
Property Type Single Family Home
Sub Type Detached
Listing Status Sold
Purchase Type For Sale
Square Footage 7,501 sqft
Price per Sqft $210
Subdivision Greenberry
MLS Listing ID MDHW295728
Sold Date 08/03/21
Style Colonial
Bedrooms 5
Full Baths 5
Half Baths 1
HOA Fees $100/mo
HOA Y/N Y
Abv Grd Liv Area 5,446
Originating Board BRIGHT
Year Built 2016
Annual Tax Amount $17,260
Tax Year 2021
Lot Size 0.961 Acres
Acres 0.96
Property Description
Stunning 2016 built, 3-car garage, 8,100+ sq ft colonial on a premium 1 acre lot backing to preserved, open space and zoned for sought after River Hill HS! In practically new condition with endless upgrades including: a welcoming expansive bluestone front porch and stone front; side entry covered bluestone porch; lawn irrigation system; easy care composite deck overlooks a flat and useable rear yard with open space and farmland views; neutral paint and decor throughout; grand 2-story foyer w/turned staircase and rich wide plank hardwood floors; 2-story family room w/coffered, warm gas fireplace, custom built-ins, TV and surround sound included; Chefs dream gourmet eat-in kitchen w/double islands, upgraded stainless steel appliances, double wall oven, tile backsplash, vegetable sink, granite counters and beverage refrigerator; bulter's pantry leads to the elegant dining room w/extensive moldings and tray ceiling; separate living room, 1st floor office, powder room, mudroom and laundry room w/built-ins round out the 1st floor; rear staircase leads to the upper level w/rod iron railings and hardwood hallways; 4 bedrooms and 4 full bathrooms w/granite vanities on the upper level; spacious owner's suite w/tray ceiling, sitting room, enormous walk-in closets and access to private outdoor deck; spa like owner's bathroom w/extensive tile work, walk-in shower w/dual heads, soaking tub and granite double sink vanity; fully finished lower level w/open rec room, built-in granite wet bar w/beverage refrigerator and dishwasher, full size windows, walk-out to rear yard, 5th bedroom and 5th full bathroom, possible 6th bedroom and a huge storage and utility room; energy efficient construction - seller's utility bill average only $325 per month; electric car charger hookup; whole house water filtration added in 2020; front up lighting; smart device enabled wifi garage door openers . Hurry to this amazing home!
Location
State MD
County Howard
Zoning RRDEO
Rooms
Basement Full, Fully Finished, Walkout Level
Interior
Interior Features Attic, Breakfast Area, Built-Ins, Butlers Pantry, Carpet, Ceiling Fan(s), Chair Railings, Crown Moldings, Curved Staircase, Double/Dual Staircase, Dining Area, Family Room Off Kitchen, Floor Plan - Open, Formal/Separate Dining Room, Kitchen - Eat-In, Kitchen - Country, Kitchen - Gourmet, Kitchen - Island, Kitchen - Table Space, Recessed Lighting, Primary Bath(s), Pantry, Soaking Tub, Upgraded Countertops, Wainscotting, Walk-in Closet(s), Water Treat System, Wood Floors
Hot Water Natural Gas
Heating Forced Air, Programmable Thermostat, Zoned
Cooling Ceiling Fan(s), Central A/C, Zoned, Programmable Thermostat
Flooring Hardwood, Carpet, Ceramic Tile
Fireplaces Number 1
Fireplaces Type Gas/Propane
Equipment Built-In Microwave, Cooktop, Dishwasher, Disposal, Humidifier, Icemaker, Refrigerator, Range Hood, Stainless Steel Appliances, Washer, Water Heater, Dryer - Front Loading
Fireplace Y
Window Features Double Pane,Screens,Palladian,Atrium
Appliance Built-In Microwave, Cooktop, Dishwasher, Disposal, Humidifier, Icemaker, Refrigerator, Range Hood, Stainless Steel Appliances, Washer, Water Heater, Dryer - Front Loading
Heat Source Natural Gas
Laundry Main Floor
Exterior
Exterior Feature Deck(s), Porch(es)
Parking Features Garage - Side Entry, Garage Door Opener, Additional Storage Area, Oversized
Garage Spaces 3.0
Utilities Available Cable TV Available
Water Access N
Roof Type Architectural Shingle
Accessibility None
Porch Deck(s), Porch(es)
Attached Garage 3
Total Parking Spaces 3
Garage Y
Building
Lot Description Landscaping, Premium, Backs - Open Common Area
Story 3
Sewer On Site Septic, Septic Exists
Water Well
Architectural Style Colonial
Level or Stories 3
Additional Building Above Grade, Below Grade
Structure Type 2 Story Ceilings,9'+ Ceilings,Beamed Ceilings,Tray Ceilings
New Construction N
Schools
Elementary Schools Dayton Oaks
Middle Schools Folly Quarter
High Schools River Hill
School District Howard County Public School System
Others
HOA Fee Include Common Area Maintenance,Management
Senior Community No
Tax ID 1405598675
Ownership Fee Simple
SqFt Source Assessor
Security Features Electric Alarm
Special Listing Condition Standard
Read Less Info
Want to know what your home might be worth? Contact us for a FREE valuation!

Our team is ready to help you sell your home for the highest possible price ASAP

Bought with Vitaly P Petrov • Samson Properties
GET MORE INFORMATION





